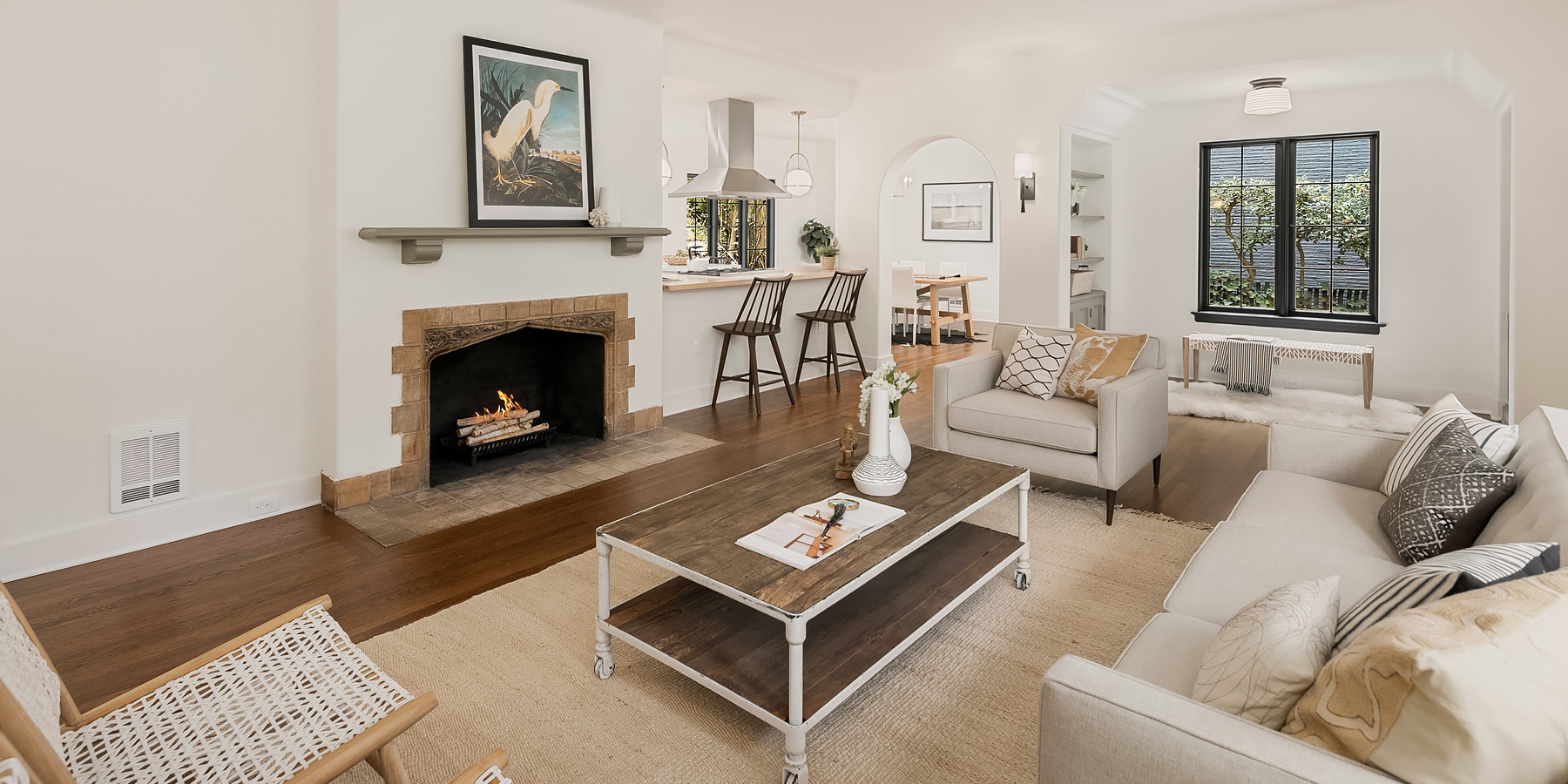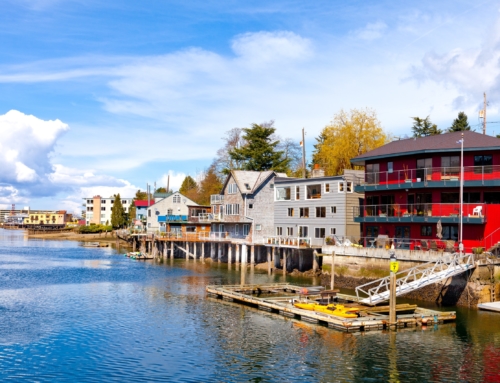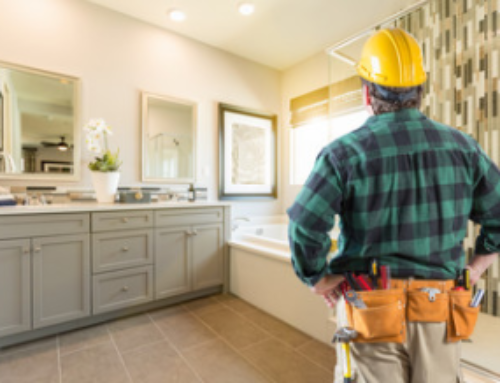One important design aspect to maintain the look and feel of the home is the fireplace. We were able to salvage the original design including the original brick. The brick in the fireplace ties together the exposed brick accent wall in the kitchen. Both important aspects to creating warmth with warmer neutral brick tones.
The largest project on the interior of the home was restoring the reading nook off of the living room. Custom built shelves within the reading nook added distinct charm and character to the home. Our contractors sanded down these shelves and painted them to match the accent colors throughout the home. An additional challenge was the curved decorative ceiling creating a separate space for the reading nook. The original walls were lath and plaster that had chipped with a bumpy uneven surface. In order to smooth the wall, we had to sand down the wall, re-plaster, sand the wall again, and then re-plaster. This entire process had to be done meticulously by hand to ensure an even finish. Many contractors did not believe that the area could be restored because of the curved ceiling detail, however, it meant the job had to be done slowly and carefully by hand to salvage the small details that make this home unique.
Arched doorways were another aspect of design that we needed to salvage in order to maintain the look and feel of a Tudor/European inspired home. Arched doorways are a tell-tale sign of an older home as they are a stark contrast to the modern great room concept. This also creates a challenging in updating an older home by adding light and openness, while maintaining the distinct separate room concept that sets this design style apart. One of the ways we married together these two styles was the open kitchen design, with the arched doorway separating the dining area from the living space, and another open countertop bringing together the living room and the kitchen. In this floorplan, we were able to expand the kitchen with modern appliances and conveniences that buyers are looking for while maintaining the separate and distinct spaces.
The back patio of this property had become overgrown and unusable. Perched up on the hill, overlooking a lush park with trees and a creek, it’s the perfect place to sit outside in the summer and enjoy BBQ’s, a morning cup of coffee, and take in the scenery. With easy access to the kitchen, this is a natural place to host gatherings or relax at home. One of the biggest aspects that would make this home appealing is to create a space that is functional as well as attractive. Adding a wood decking to this area is an added touch that brings the entire aesthetic of the home together.







